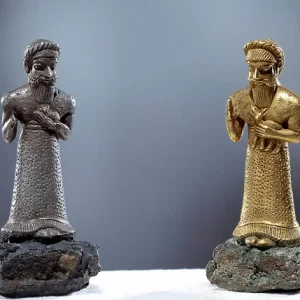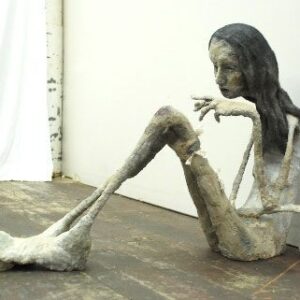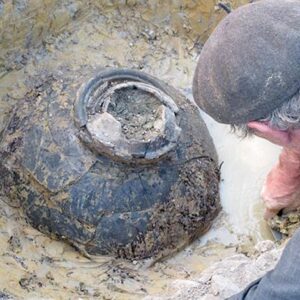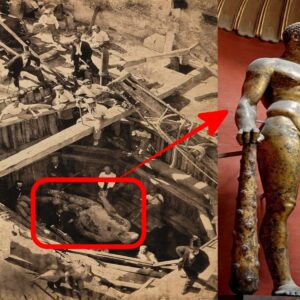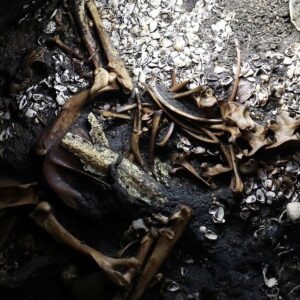
How was Derinkuyu discovered?
The Underground City of Derinkuyu was discovered in 1963 when a local resident in the Cappadocia region of Turkey was renovating his home. During the renovation, he knocked down a wall in his basement and was surprised to find a mysterious room behind it. This led to further exploration, revealing an extensive network of tunnels and rooms that comprised the ancient underground city. Archaeologists and researchers then began excavating the site, uncovering the vast, multi-level complex that had been hidden for centuries.

Who built the Derinkuyu Underground City?
The Derinkuyu Underground City is believed to have been initially built by the Phrygians in the 8th–7th centuries BCE. The Phrygians were an ancient Indo-European people who inhabited the central part of Anatolia. Over the centuries, the city was expanded and modified by various civilizations, including the early Christians, who used it as a refuge from persecution during the Roman and Byzantine periods. The city’s unique structure and extensive network of tunnels and rooms reflect the ingenuity and adaptability of its builders and inhabitants.

Structure and Architecture of Derinkuyu
Derinkuyu is an extensive underground city that showcases remarkable ancient engineering and architectural ingenuity. The city descends approximately 85 meters (279 feet) into the ground and consists of 18 levels, although only eight levels are currently accessible to visitors.

Scale and Depth
The sheer scale and depth of Derinkuyu are astonishing. Spanning a vertical depth of 85 meters, it is one of the largest and deepest underground cities in the world. This vast network of tunnels and chambers provided enough space to accommodate an estimated 20,000 people, including their livestock and provisions. The city’s extensive reach and depth exemplify the advanced engineering capabilities of its builders.

Levels and Functions
Each of the 18 levels in Derinkuyu had specific functions and was meticulously planned to support a variety of activities and needs. The upper levels were primarily used for living quarters, kitchens, and storage rooms, where daily life activities took place. As one moved deeper into the city, the rooms were dedicated to more specialized functions. These included wine and oil presses, stables for livestock, chapels for religious practices, and even communal areas such as schools and meeting rooms. The deeper levels were often used for protection and storage, ensuring the community could sustain itself for extended periods during times of threat.

Ventilation and Water Supply
One of the most impressive features of Derinkuyu is its sophisticated ventilation system. The city contained approximately 52 ventilation shafts that extended to the surface, ensuring a continuous supply of fresh air throughout the underground complex. This was crucial for maintaining breathable air for thousands of inhabitants. Additionally, the water supply system was equally advanced, with wells and cisterns strategically placed to provide fresh water. Some of these wells were connected directly to the surface, while others were only accessible from within the city to prevent contamination or poisoning during sieges. This ensured that the residents had a reliable source of water even when the city was sealed off.

Defensive Architecture
The defensive architecture of Derinkuyu was meticulously designed to protect its inhabitants from invaders. The city featured heavy stone doors, each weighing up to 500 kilograms (1100 pounds), which could be rolled into place to seal off sections of the city. These doors could only be operated from the inside, making it nearly impossible for attackers to penetrate the defenses. Narrow, winding passageways were constructed to slow down and confuse intruders, while hidden traps and strategic bottlenecks further enhanced the city’s defensibility. This design allowed the inhabitants to defend themselves effectively against any threats.

Overall Design
The overall design of Derinkuyu is a testament to the ingenuity and foresight of its builders. The city was not just a temporary refuge but a fully functioning community capable of sustaining life for prolonged periods. Its architecture reflects a deep understanding of the challenges of living underground, with solutions that ensured the safety, comfort, and survival of its inhabitants. From the efficient use of space to the intricate ventilation and water systems, every aspect of Derinkuyu was carefully planned to create a habitable environment. The city’s ability to provide for all the needs of its residents while protecting them from external threats makes it a remarkable achievement in ancient engineering and architecture.

Role of Derinkuyu in Warfare and Protection
Throughout its history, Derinkuyu played a crucial role in the defense of its inhabitants. The city was strategically used as a refuge during times of war and invasion, particularly during the Arab-Byzantine wars. Ingenious defensive features included heavy stone doors that could be rolled into place to block entrances, narrow tunnels to impede enemy movement, and hidden passageways for escape. These measures helped protect the residents from various threats, ensuring their survival in the face of danger.

Today, Derinkuyu stands as a testament to human ingenuity and resilience, attracting visitors from around the world. As a major tourist destination, the city offers a unique glimpse into the past, allowing people to explore its labyrinthine corridors and marvel at its architectural prowess. Efforts to preserve and protect Derinkuyu are ongoing, with measures in place to prevent damage from tourism and natural degradation. The future of Derinkuyu as a historical site is promising, with continued research and conservation efforts ensuring its legacy for generations to come.

